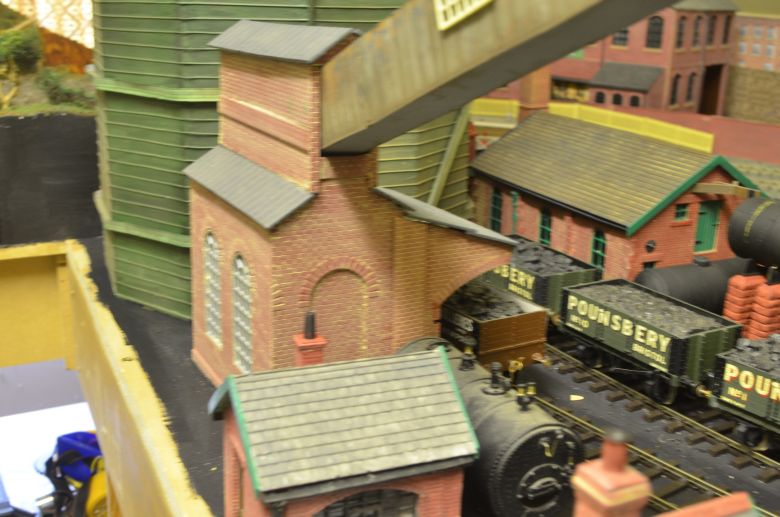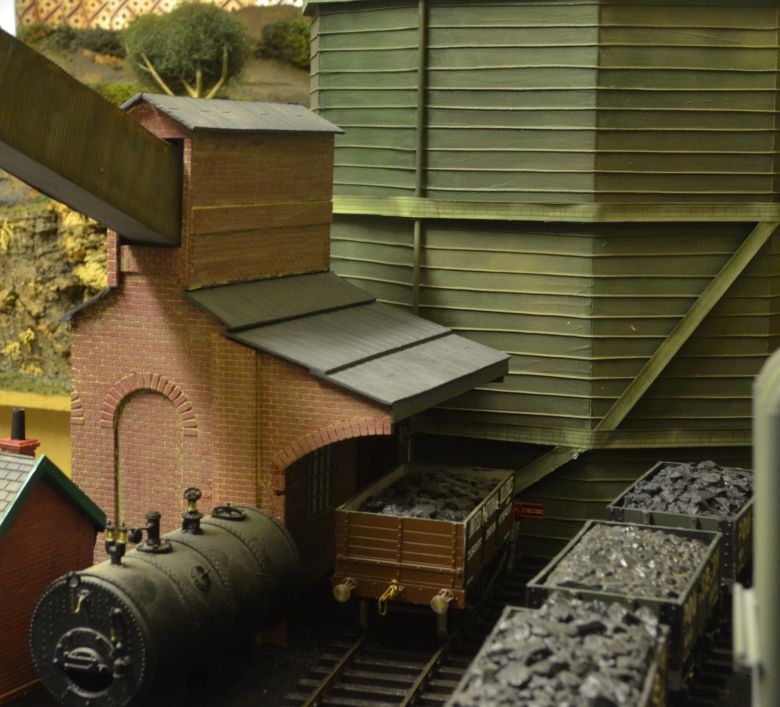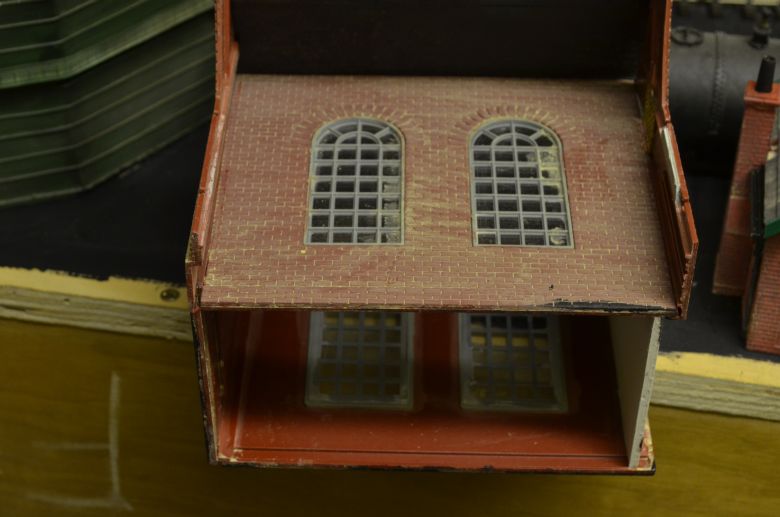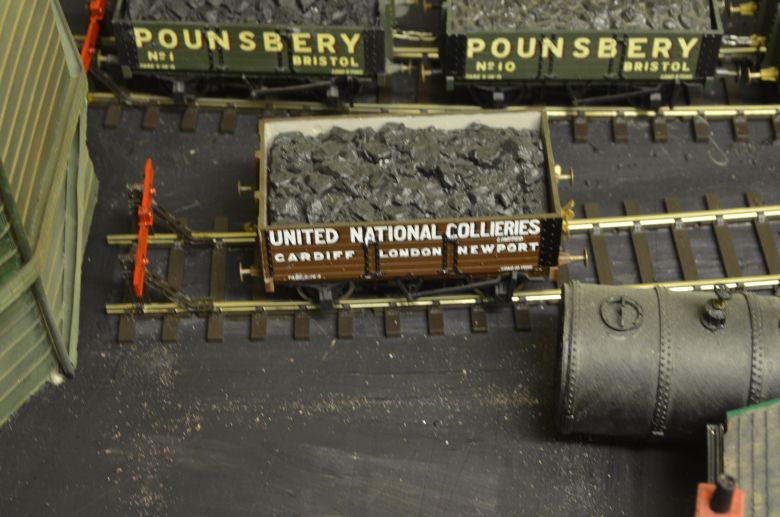My O Gauge Journal on
Modelling the GWR
A personal Journey
This is the building and space available:


The right hand wall can be removed top give extra space for the turning mechanism.

The building dimensions are 150 mm x 100 mm x 130 mm high. That is the available space if this inside wall is removed.

There is ample room here to cut into the baseboard and create a well where the coal would be dropped and a tippler platform and mechanism would sit. To give a total width of nearly 200mm.
Next job is to mark out and cut the hole necessary to hold the working arrangement of the tippler.
Here I made a template for the total area needed to accommodate the wagon and its mechanism. Essentially, twice the width. The building only covers half of the area though.
The housing of the mechanism has become a major problem and I have redesigned it in the light of making it visible to the observer! click on the image below for a larger view.
I had been using bits from an engine shed Kittle kit but having cut and re-glued it so many times its now passed its sell by date and due for the spares box!
The replacement will be a new build using low relief plates from PLM via Invertrain to make up the right structure and give onlookers a clear view of the wagon tipping. More on that when they are delivered later this month.
The motor driving the gearing also needs housing, (if I fix it to the top of the baseboard that is instead of underneath), as shown here:-
Extending the shaft from the motor and gearing allows it to be hidden in the building as shown. The only issues seem to be with how to conceal the gearing and support arms whereas, if placed underneath the baseboard this would not be an issue. Nothing is fixed as yet so once the main housing for the tippler is started all this may change.
The housing plates have arrived:
I ordered two low relief plates which i cut up as shown above. The house for the tippler will be two storeys high. The front wall is non existent, the right hand wall allows access to the tippler from the track and so it 1st floor storey only. Here are the three walls glued to plasboard. This gives them added support but as I needed to increase the width of each wall by 2cms I used the end pieces from other structures on the outside of each piece as shown here, (Click to enlarge picture).
The gaps in the pieces will be filled in once the glue has hardened. Here it is with a sealing coat of dark brick. To add strength I glued in cardboard inserts for the roof
Viewed from the front which will remain largely open to allow for viewing the tippler working.
The back view. All the windows will be blanked in and a hole will be created for the 'conveyor' to take coal up to the retort house.
Here the tippler mechanism and housing are together for the first time. Aligning everything up to make the wagon transition from the main track to the tippler platform is not easy but i have come up with a simple solution. The original track on the platform has been removed and replaced with a longer length as shown here.
You can clearly see that it overlaps the opening and rests on the main baseboard. Gluing it to the platform while it is in place allows for slight misalignments top be corrected and adds stability to the working of the tippler.
As the coal is discharged from the wagon it spills mostly down into the hopper but a front shield is necessary to minimise spillage into the wrong places. So here is a solution:
Made of plastic and welded together to form a strong structure that can be slipped underneath the gearing.
Here it is in place:
The roof has finally arrived and as it is from a goodshed kit I cut it down to fit.